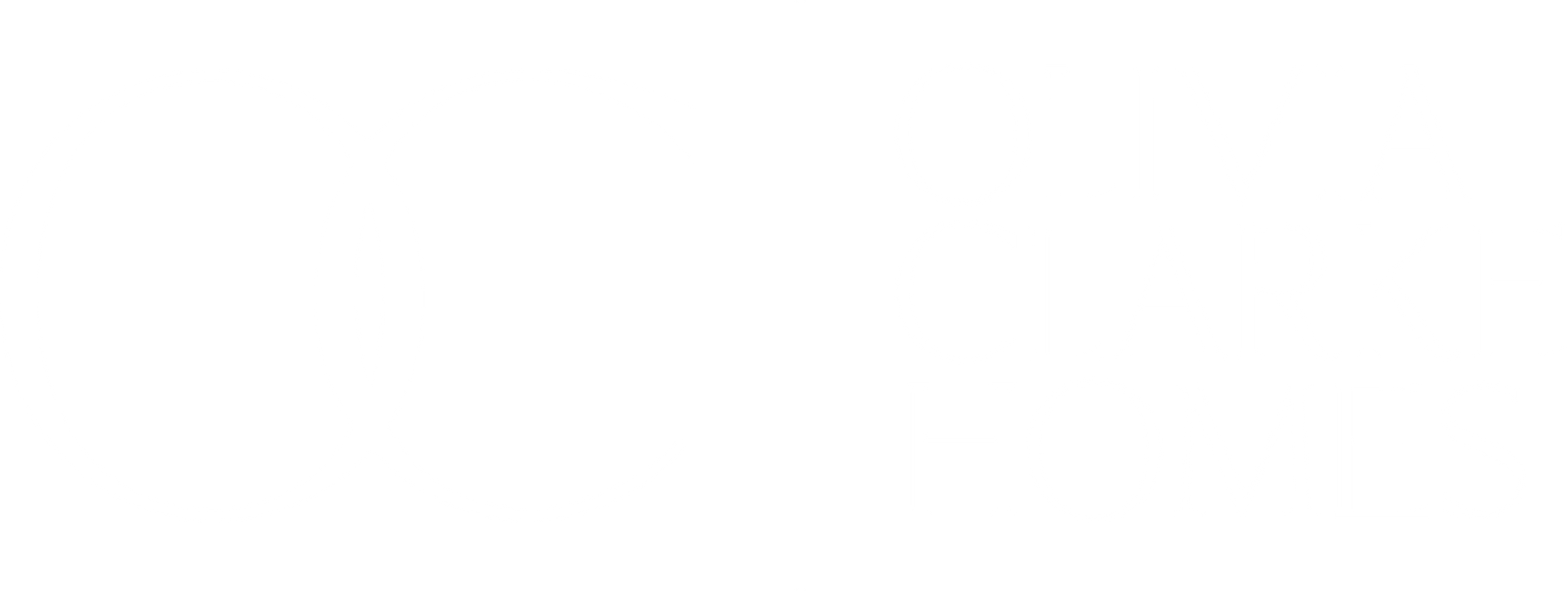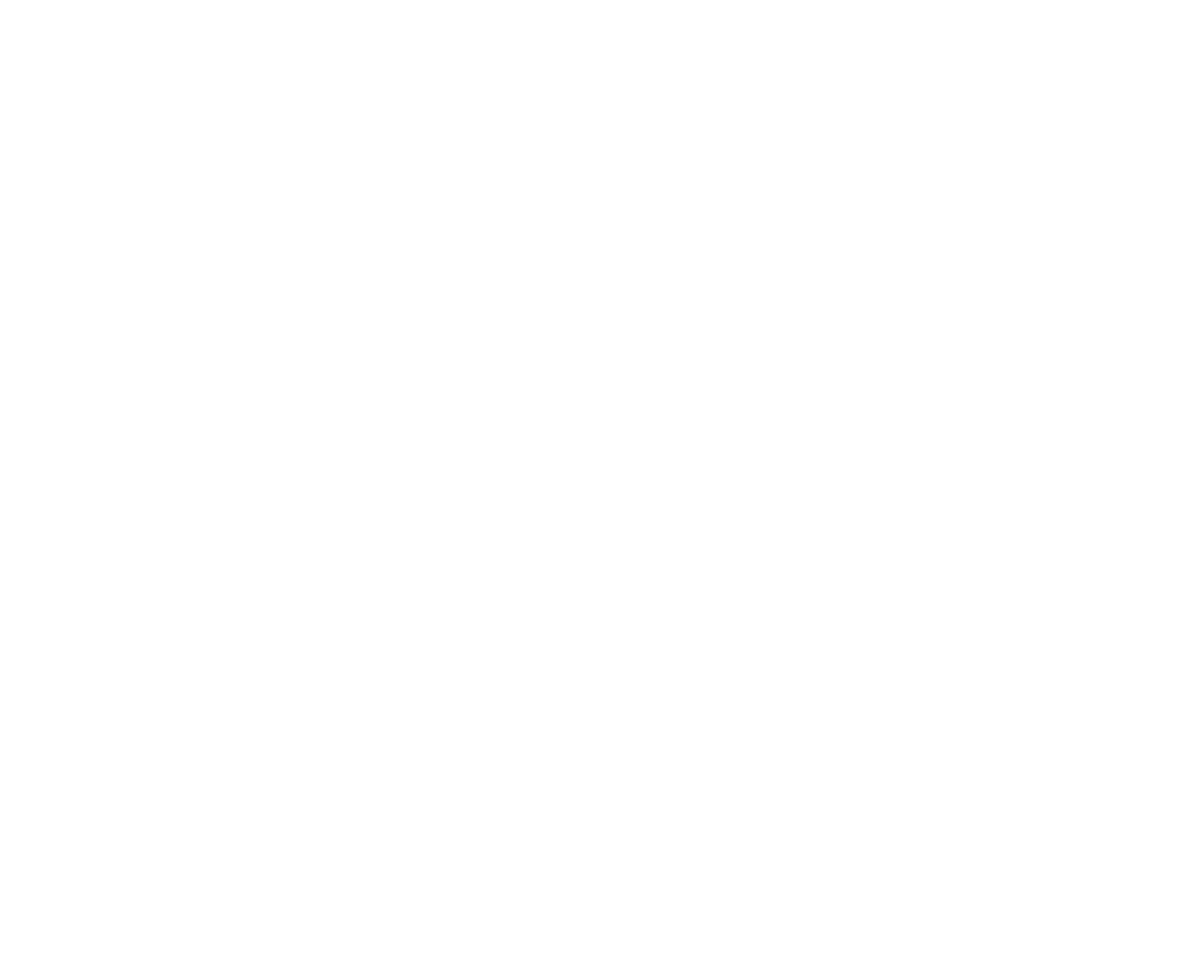705 Lincoln Mews, Celina - The Heights at Uptown Celina
Our Communities
Our Communities
Discover the perfect blend of space and style with the Carmichael, a stunning two-story home in The Heights at Uptown Celina. Offering 3,084 square feet of thoughtfully designed living space, this home features 4 bedrooms, 3.5 bathrooms, a 2-car garage, and a spacious game room for all your family’s needs.
The open-concept layout on the main floor creates a seamless flow between the living, dining, and kitchen areas, making it ideal for entertaining and everyday living. The kitchen boasts modern finishes, ample storage, and an oversized island perfect for gatherings or meal prep. The luxurious primary suite is conveniently located on the first floor, offering a private retreat with a spa-inspired bathroom and walk-in closet. Upstairs, the game room provides a versatile space for play, relaxation, or a second living area, accompanied by three generously sized bedrooms and 2 bathrooms.

















